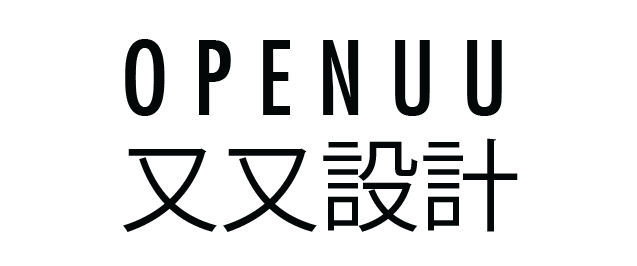According to Big Commerce, 51% of Americans would rather shop online, with 96% of Americans sharing that they’ve made at least one online purchase in their lifetime. With statistics like this, it’s no wonder that many retail stores are rebranding and renovating their storefronts to encourage foot traffic and reconnect with a lost customer base.
Part of this retail revitalization process is choosing a retail typology that aligns with a shop’s target consumer while optimizing sales. The layout of a retail shop can make a major difference in customer shopping habits, visual aesthetic, and overall profitability of the store.
Whether you’re in the midst of a retail redesign or are interested in working with a retail designer to incorporate a best-in-class layout into your new retail location, acquaint yourself with some common retail design typologies that can impact your branding, customer experience, and business success.
Why Choosing a Retail Store Layout Matters
The layout or floor plan of your retail store impacts how customers flow through your store. Retail designers are experts in understanding how customer flow can help stores optimize their sales process and can guide you towards the right store layout for your unique brand and products.
Types of Retail Store Layouts
In the modern market, there are four typical store layouts that are often used by retail storefronts of all sizes:
Free-flow store layouts: These layouts encourage customers to browse freely with no predetermined customer flow. This layout allows for maximum creativity, allowing for retail and shop owners to play around with product placement to see what customers organically wander towards.
Grid store layouts: Grid layouts are one of the most popular layouts in major grocery chains. With designated aisles, product always in sight, and areas of the store where themed or related products have their “home,” grid layouts are often put in place to maximize sales and encourage last-minute purchases.
Loop store layouts: Loop layouts are a spin on the grid layout for retail environments who want their customer flow to see as much product as possible. In this layout, customers are guided through a store “loop” with targeted products placed in specific locations.
Herringbone store layouts: Herringbone layouts are ideal for long and narrow retail spaces often seen in dense downtown cores and malls. This particular layout again takes after the traditional grid layout of large stores, but add space for comfort and relaxation in the midst of so much product in a small space.
If you’re trying to find the best store layout or retail typology for your unique retail space, take the time to think about the types of product you have, your location, available space, and how you want your customers to flow through the store. Retail designers can be of benefit to shop owners who want to maximize their sales and create a welcoming retail environment.
For more information on what kind of retail design will work best for your new retail store, don’t hesitate to contact us today.
