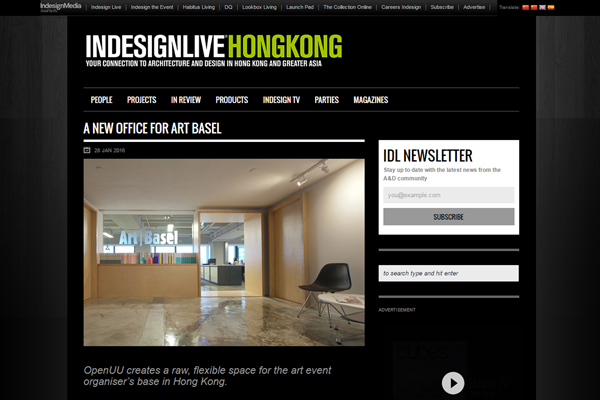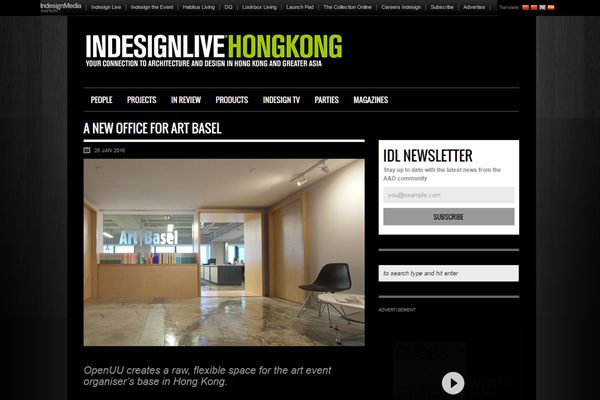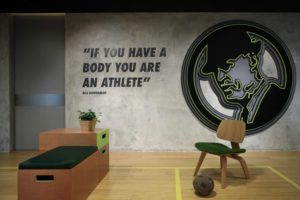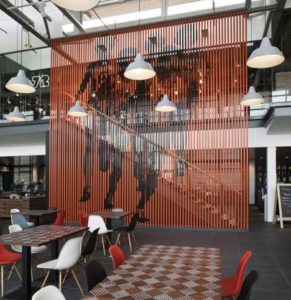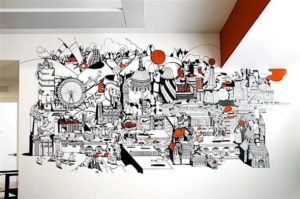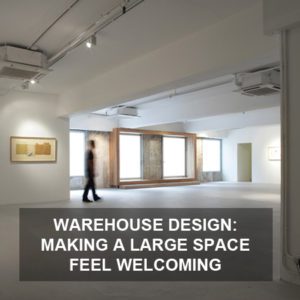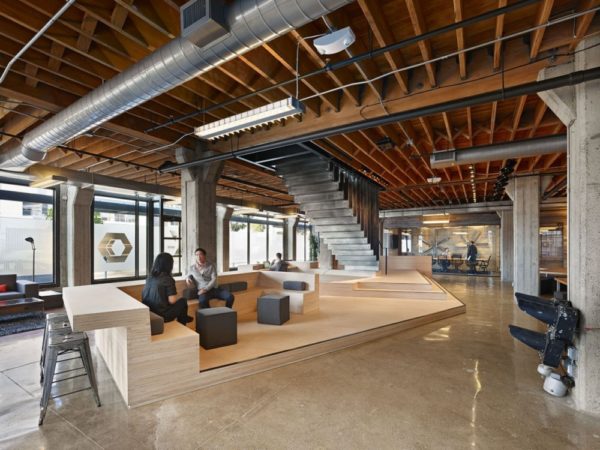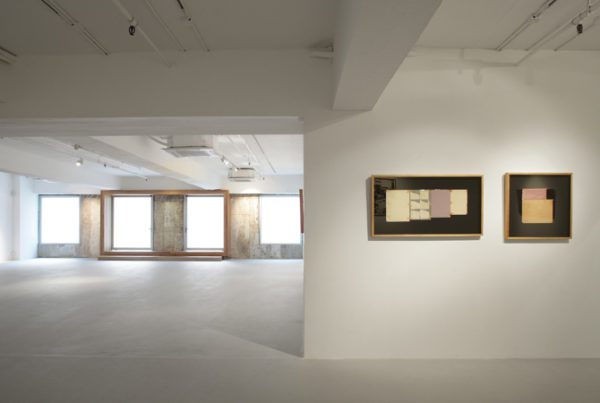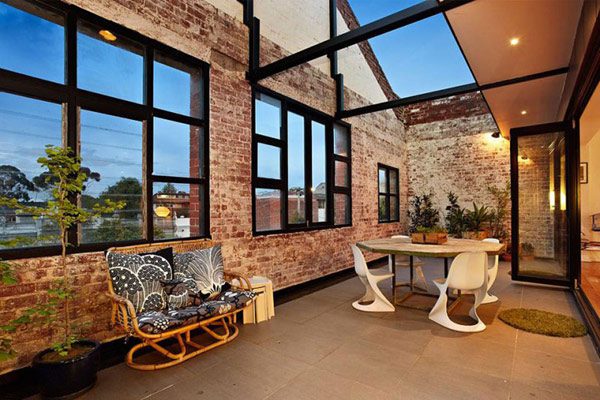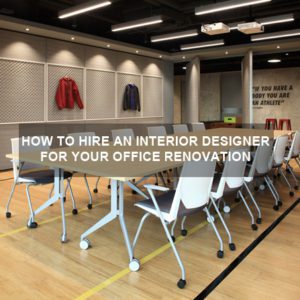If you’re renovating your office or moving into a new one, you know this on a deep level: the workspace is an incredibly important factor for success in business.
Trying to shape your environment to be angled towards success is now a key part of your job during this transition which can be stressful and complicated. To make things easier, we highly recommend you set goals for what you want to achieve. Today, we’re going to dive into a few different factors to consider for goal setting on your office renovation (or relocation) project.
Size – Creating Room For Growth
The size of the space you’re in matters for a lot of reasons: heating and cooling costs, acoustics, comfort, etc. Something that is important to keep in mind and is often overlooked is ensuring that there is space for future company growth. The last thing you’ll want is to be stuck somewhere that limits your potential or forces employees into cramped conditions, or squeezing in extra desks to make room for new employees.
Of course, you do want to be reasonable. Track your potential expansion and plan accordingly. What do trends say about your potential growth 1, 5, 10, 15 years out?
What does that mean for your potential future headcount and the space you’ll need. These are all variables to consider when assessing size needs for your office.
Office Acoustics – Managing Noise
The advantages of an open office layout — increased creativity, a sense of community, enhanced flexibility, and increased collaboration — have been enumerated and explained at great length. Originally pushed forward by successful tech companies in Silicon Valley, this model has been adopted by many workplaces. Unfortunately, this switch does come with some drawbacks. Namely, increased noise level.
This is why it’s important for office designers to also think about the acoustics of the workplace. Accounting for the noise level an office environment brings, especially one with an open plan, is a key part of preventing your workforce from becoming distracted. There are a few different things you can do as a designer to address acoustical problems:
Utilizing Absorptive Materials
Using absorptive materials along walls, ceilings, or other structures can help to decrease how far sound travels. There are a wide variety of material options that can compliment existing design choices. Absorptive materials will prevent the volume in your workplace from becoming unbearable and keep your teams productive.
Installing Sound Masking Systems
Perhaps a less intuitive option is to add sound to your workplace. We don’t mean just any sound. For a sound masking system to be effective, it needs to produce a beautiful rendition of perfectly ignorable white noise. Our brain is able to filter out consistent sounds and cause them to fade into the background, making the white noise from the sound masking system entirely unintrusive. However, the white noise will help to limit the range of the sound of conversation, ensuring your office is safe from oppressive volume levels.
Creating Soundproof Spaces
We all know someone who has no idea how loud they are once they get on the phone. They get a call and suddenly it’s like sitting next to a freight train. Crafting spaces that both are soundproof and amenable to phone calls, meetings, and short focus sessions is a great way to stem the tide of distracting noise in the workplace. These are achievable from small phone booths, to large conference rooms.
Number of Conference Rooms and Private Spaces
Speaking of spaces designed specifically for meetings and phone calls, it’s also important to factor in conference room space into your plan. How many meetings does your company typically have going on at once? How many people are in the average meeting? What is the largest meeting typically had at your company, such as monthly townhall meetings
These are all questions whose answers can help illuminate the conference room issue. Ensuring that meetings can be booked with minimal conflict and strife is a huge part of the success of an office space. Extra points for having meeting rooms that easily facilitate top tier collaboration between your employees.
Casual Spaces
Another thing popularized by Silicon Valley trends is an increasingly casual workplace space. Offices will come equipped with game rooms and fully stocked kitchens loaded up with every snackfood imaginable. While we don’t all have Google’s budget when it comes to stocking the fridge for our employees, that doesn’t mean casual spaces can’t exist. Thought should be put into the places your employees will congregate as they will affect your culture and their wellbeing.
Our design team can help you parse all the little decisions you need to make for your new office, taking into account your goals and budget. For more information on how we can help, contact us today!

