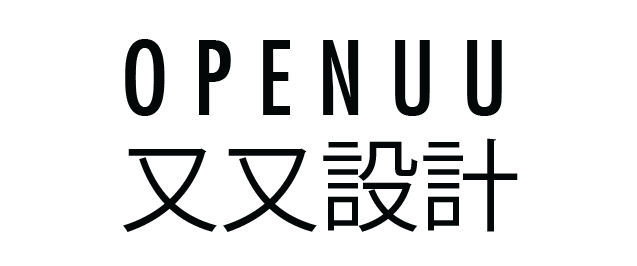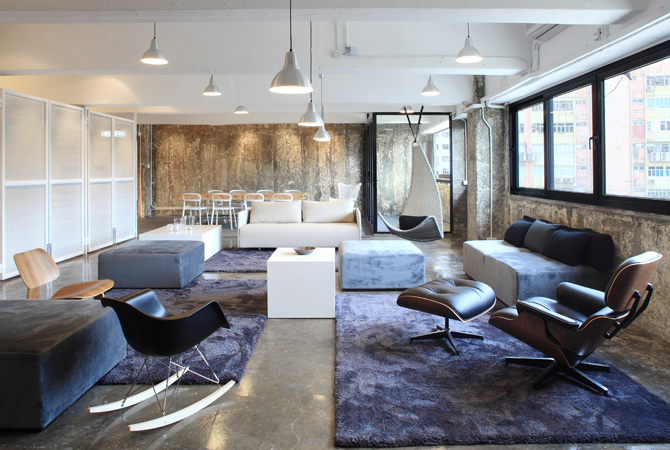
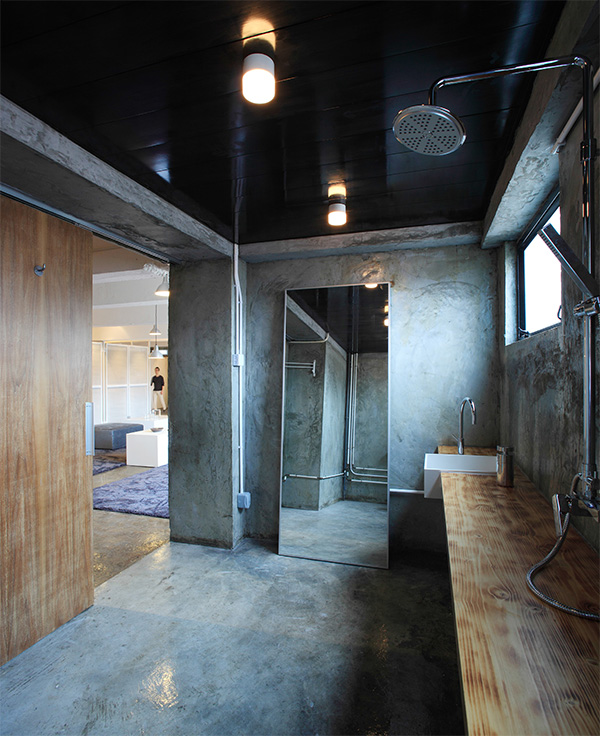
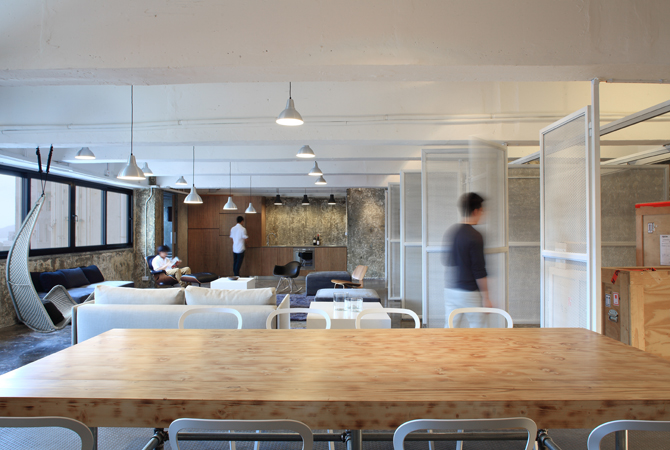
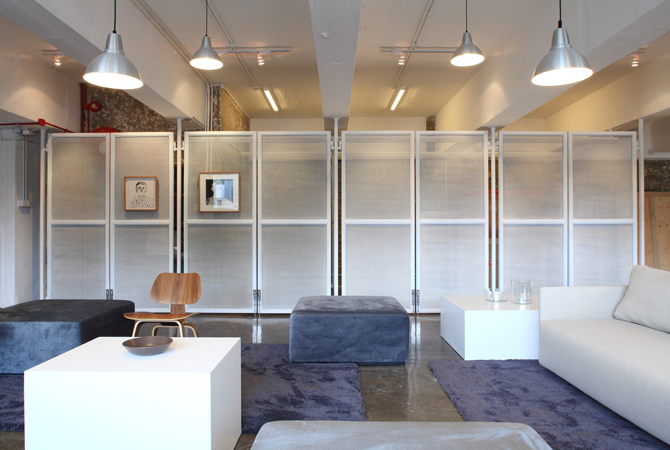
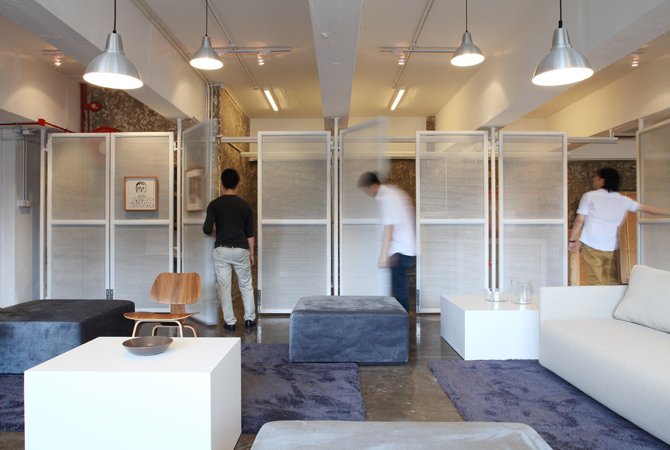
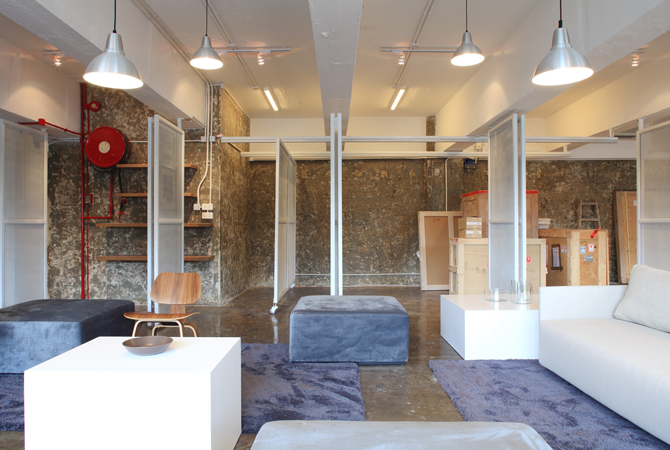
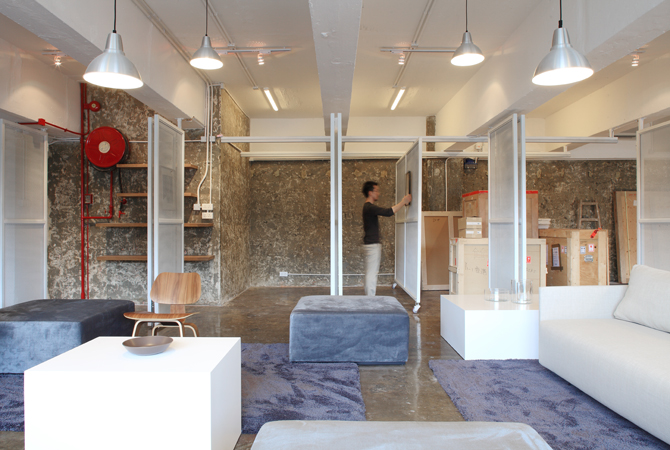
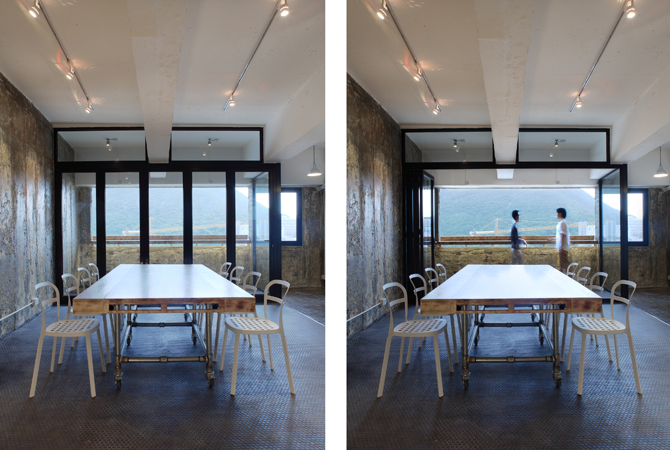
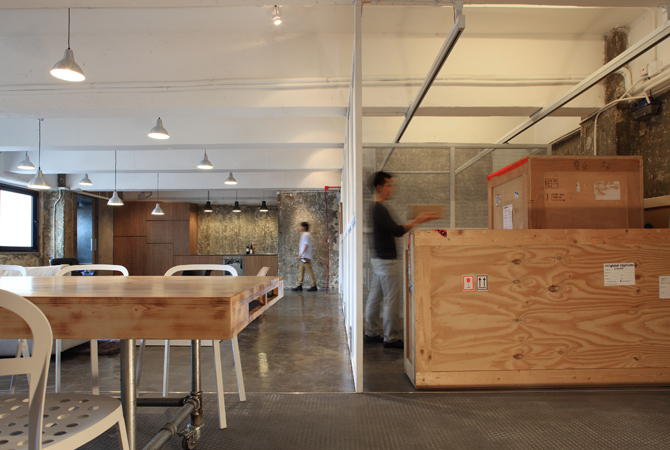
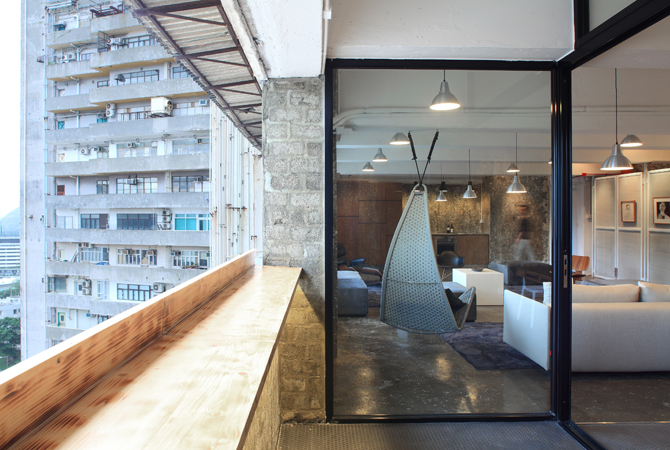
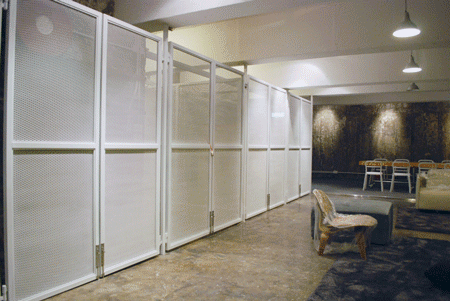
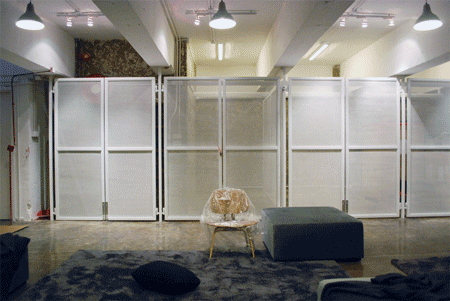
+ Honoree of 2013 Best-of-Year Award by Interior Design Magazine
Year: 2013
Type: warehouse renovation
Client: Private
Location: Wong Chuk Hang, Hong Kong
Status: completed
openUU worked with a private client in converting a former tea storage factory unit into a multi-purpose space. The space was to accommodate a private collection of varying mediums of art, social gatherings and weekend escape space. To take advantage of the unique textures, materials and spatial qualities of a warehouse unit, the space was stripped to its existing bare, and a single long-wall of pivoting metal-mesh panels was inserted into the space. The moving metal-mesh panels enable the entire space to be re-configured for different reasons, whether to respond to an art piece or accommodate an evening crowd or a new furniture arrangement. The space is meant for exploring continuous change through engagement. A collection of straightforward design moves contributed to forming the other elements of the space, i.e. subtracting a volume to create a semi-outdoor terrace; a large single open bathroom; a single wall of kitchen amenities. In this sense, this project could be understood as a case study of the potentials in industrial space conversion.
