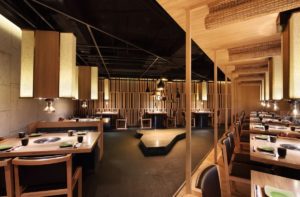How do you estimate office renovation costs? When estimating the cost of materials, make sure to account for things like missed items and breakage. And don’t just use the least expensive products in your calculations; figure out which materials you will actually use and price accordingly.
Starting a restaurant is a wonderful endeavor! It’s challenging and exciting, but you need to make sure you do not get too caught up in that excitement that you forget some really important factors. Maybe you’ve thought it over and know exactly how you want everything, but in case you’ve forgotten something, here are five key elements to consider.
Brand Direction
Before you make any major decisions, you should decide on a brand direction, and maybe hire a brand consultant if you feel it’s necessary. This person will do research about your prospective patrons and help you brand your business accordingly. They will guide you in the right direction to reach the people you want at your restaurant. Many following decisions will be based on the brand you and your consultant choose for you.
Branding as well as Social Media updates will inform your identity.
Food Options
Who is your target audience? Should you have a large menu to please everyone’s taste buds, or do you want something simpler to please your guests with an easier decision-making process? In making these decisions, you’ll have to determine a food budget. You should also decide what you’ll be “known” for. Will you be known for your succulent seafood or your warm, creamy soups?
Menu Design
What about menu aesthetics? Are you wanting something up-scale or maybe something a little more retro? See, there are lots of ideas to consider here! Here are some design ideas:

This menu is brightly colored and enthralling. It’s very visually stimulating, perfect for lunch or dinner.
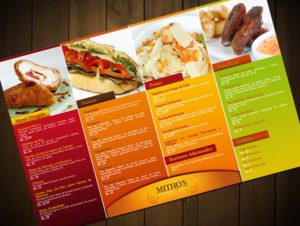
This menu is easy to navigate. The pictures pull the customers’ eyes to page, allowing them to make an easier decision. You could picture your signature meals at the tops of the pages.
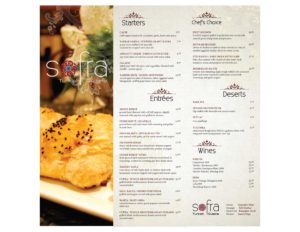
This menu has a modern, up-scale feel about it.
Interior Design
Unless you have a knack for design, you may want to consult an interior designer. Even if you know what you want your restaurant to look like, a professional will be able to help you execute your plans more efficiently. An interior designer will also be able to tell you what will look best to your customers. Here are some design ideas:
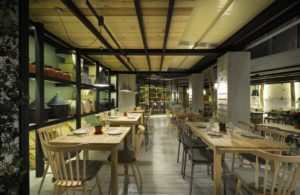
A simple design, like this one by Minas Kosmidis, with white wooden floors and a homey feel.
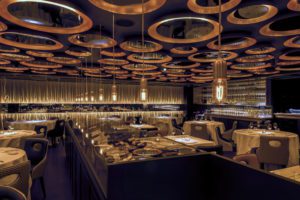
A corporate design, like this one by DesignLSM. This is a place you would take someone you’re trying to impress!
Employees
While you may not be that far into the game yet, it’s never too early to begin prospecting. In order for a restaurant launch to be a success, you need a strong staff. Think about what who you want representing your restaurant. Do you want a younger, more fun staff, or do you want employees who are a little more refined? Also, think about appearance. What uniform will best correlate with your restaurant brand?
For help launching your new restaurant, contact us! We are here to serve you, so you can serve us!
When you decide to open a restaurant, one of the first things you need to consider is how you want to brand your restaurant. What is it about your restaurant that sets you apart from every other restaurant in your area? Restaurant branding doesn’t just make you sit down and decide what’s special about your business. It also tells potential customers who you are.
Your logo is the first interaction your customers have with your restaurant. It should give them an idea of what to expect. What kind of “feel” should they expect from your restaurant? Is it a family restaurant? A bar and grill? Should customers be dressed up or dressed down? Your logo should give your customers the answer to those questions at a glance.
Tie your interior design to your logo. When customers step through your door, they should have the feeling that they already know what to expect from your restaurant. They’ve seen the logo; carrying it inside makes them feel comfortable and at home. Use the same colors in your restaurant that you do in your logo or bring elements of it inside to tie your interior design together.
Determine what you want your customers to say about you. What is it that you want to set your restaurant apart? When customers leave your restaurant, what do you want them talking about? Design your restaurant in such a way that your customers leave with that concept uppermost in their minds. Do you have a focus on customer service that can’t be beat? A family-friendly atmosphere that will have a couple on date night eager to come back with the kids? A particular dish that can’t be beat by any of your competitors? By focusing on this element, you’ll help your customers recognize it, too.
If you’re looking to build your restaurant’s brand from the ground up and not sure where to start, contact us! We’re ready to help with every step of the process.
Transforming warehouses into homes has long been a trendy choice in urban markets like New York and Chicago. But cutting edge interior designers with an eye for architecture have recently been developing these warehouses into exciting and edgy retail spaces.
In a competitive market, industrial redevelopment turns abandoned eyesores into useful properties. Warehouses are often attractive to retailers with their “proximity to major transportation hubs and thoroughfares, high parking ratios, architectural interest, potential for open-plan layouts, and high ceilings. Industrial sites also usually are near water lines, sewage systems, roads, and utility lines.” Upgrading these spaces with clever design that utilizes the unique lines of the space provides a quality, low rent solution for growing businesses.
The creative possibilities of abandoned warehouses are infinite. Furniture retailer Hunt & Gather moved their showroom/gallery into a renovated warehouse to meet the needs of a younger, creative customer base. With the new open floor plan, Hunt & Gather can highlight the unique design of their wide variety of pieces. Taking warehouse design in a completely different direction, urban farmers are using industrial properties to provide green solutions to city spaces. Creative thinking allowed farmers to redesign warehouse spaces to grow plants indoors and control environmental factors like pesticides and climate change.
While an innovative solution, transforming warehouse spaces requires a professional team. Hiring an interior designer with experience in industrial design allows you to transform the unique features of the space from exposed pipes to vintage furniture to create the perfect look for your retail space while remaining safe and following established building codes. Contact openUU to brainstorm ideas for help designing the perfect industrial space for your company’s needs.
Whether you’re starting from scratch or refurbishing your current office, creating a professional, functional and comfortable space will project the right image to your clients and increase overall productivity.
Studies show that comfort and productivity are interrelated, and most experts agree that almost every office can benefit from a few changes in layout and organization. Consider some of the following ways you can improve the comfort level of your office to increase the productivity of the staff.
Create a comfortable environment
Strive to make your office a healthy and comfortable workplace. Use ergonomic furniture and accessories, proper lighting, and a functional design to minimize discomfort and distraction and help you and your employees work more productively.
Encourage employees to customize their workstations with accessories that help them work comfortably – keyboard trays, anti-glare screens, task lighting and footrests – and to adjust their chairs to the proper height and angle. You can even hire an ergonomic expert to consult with each worker individually. A quick evaluation will determine what each employee needs to do to avoid repetitive-stress injuries.
Improve your layout
Take a look at where employees sit and the location of the office equipment. Consider ways to improve the overall flow of your office. Put printers, fax machines and other shared equipment in areas that are easy to access, and seat work teams or departments together in shared areas or cubicles. Try to open spaces and align desks, so it’s easy to move around the office.
Use mobile furniture
Adjustable and mobile furniture is a good option for growing businesses with limited space; you can easily reconfigure cubicles and workstations and rearrange your office to accommodate growth, partition departments, or separate equipment areas and other noisy parts of the office.
Control noise levels
Consider using panel systems, carpeting, and ceiling tiles to absorb sound and provide privacy. To reduce auditory distractions, put fax machines, copiers and other noisy office equipment in a separate area surrounded by cubicle walls or partition walls. Try to keep nosier employees, such as customer service representatives or salespeople, who spend a lot of time on the phone, away from those who require quiet work spaces.
If you need help with any aspect of office design or layout, consult a professional. They can help you select furniture and assist you with space planning, lighting, interior construction, fire and building codes, and other office design issues.
As a budding young chef you have worked hard to make it to the top. As you go to open your new restaurant you have carefully considered each item on your menu to make sure it is crafted to your exacting standards of quality and taste. But have you spent the same amount of time considering the design of your new restaurant?
Why Design Matters
The famous Ohio State University study confirmed restaurateurs worst fears when it reported that 60% of restaurants fail within the first year and a dramatic 80% fail within five. While naturally it is important to produce food of the highest caliber, it is equally important to provide a setting that encourages people to stay, socialize, and eat in your one of a kind space. A recent study published by the UCF Rosen College of Hospitality Management on why restaurant fail lists decor as a key reason many new businesses fold. The study concluded that design failures directly contributed to a competitive and economic loss. Many restaurateurs are not equipped to design for a specific space and “architectural limitations were found to be one of the major factors in restaurant failures especially in urban settings, and some of the architectural limitations in restaurants have even resulted in the greater failure of the business.”
How Hiring a Designer Can Help Your Restaurant Stay Competitive
As the study shows, restaurateurs need to be aware of the specific benefits and limitations of the space they have acquired for their new restaurant. By hiring an interior designerwith the ability to utilize the architectural elements of your space, you can maximize your competitive edge with a restaurant that combines excellent food with a dynamic design. Architectural Digests agrees that a beautiful design can sell a restaurant in their article on the 10 Most Beautifully Designed New Restaurants. Entrepreneur Magazine also offers some Low-Cost Ideas for restauranteurs looking to plan a design on a budget.
If you are looking for an innovative designer to help make your one of a kind restaurant a success, contact openUU.
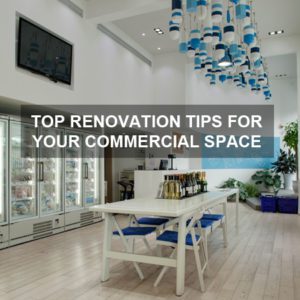
Whether you just want to freshen up your office space or you’re going for an all-over renovation, there’s no getting around the messy and time-consuming nature of an office renovation. Here are our top renovation tips to help make this as short and easy a process as possible so you can get back to work… in style:
Think long term
How you need to use your office space now might change in a year or two if you’re planning on expanding your business. Before you start renovating, make sure you know what your five-year plan is for the business so you can make renovations accordingly. You don’t want to go through this process more often than you need to so work with your designer to develop a renovation plan that will allow your business to grow. Introducing smart storage solutions is one way to make sure your business doesn’t outgrow your space or your renovation.
Think about your employees
You might be making the final decisions about paint and carpeting, but consider how you want your employees to work when you start your renovation project. Adding in ergonomic and/or standing work stations in offices can help your employees by reducing the strain on their bodies that can come from desk work. As the research keeps rolling in on the negative aspects of a sedentary work style, more and more employees are searching for ways to work while walking or standing. Be proactive now in order to keep top talent working for you and boost their productivity.
Go light
In general, light colors are more conducive for work spaces, but don’t go too crazy with the coloring. Neutral colors along with windows that let in natural light give offices an inviting feeling in contrast to dark colors that tend to bring down productivity.
Natural lighting
Along with keeping your paint and furniture light, make sure to incorporate natural light in your office. It’s no secret that people generally don’t appreciate the look of fluorescent lights, but research has concluded that natural light really does help people work better. A study from Northwestern Medicine and the University of Illinois at Urbana-Champaign concluded that employees who were exposed to natural light in offices overall had a better quality of life than those who were not. These improvements include “longer sleep duration, better sleep quality, more physical activity and better quality of life compared to office workers with less light exposure in the workplace.” Incorporate windows and/or skylights into your design to help your employees and to make your commercial space a brighter and healthier place.
Think about the benefits
Adding up the cost of money and time for the renovation might have you start second-guessing the project, but remember that there are a lot of benefits to renovating your office space. Customers and clients will appreciate your updated look, especially if your current space is sporting old trends. In addition, updating your windows, lighting, even your faucets can save your company a lot of energy usage, which translates to a significant amount of money saved over the long haul. In addition, your employees will be happier and more productive in an updated, contemporary space, which will translate to a boost in business.
Working with a designer is the best way to make sure your office renovation will serve your business now and in the future. For more ideas on how to renovate your commercial space, contact us today.
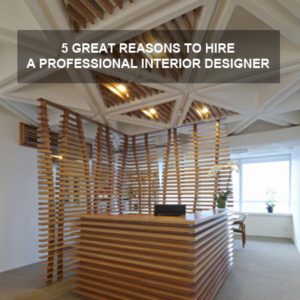
When it is time to think about giving your professional space a facelift, it is a good idea to employ strategies that have worked in other aspects of your business. For instance, when you need a good accountant, you do not hesitate to find one that understands your business needs and can meet those needs successfully. When you need an executive assistant, you carefully consider the qualified candidates and choose one that matches your goals and objectives. When you choose to renovate, the same principle applies.
A good interior designer can do much to make your renovation a smooth and pleasant journey. Here are five great reasons to hire an interior designer.
1) A professional interior designer can save you a great deal of money.
While some think that hiring a designer will be cost-prohibitive, often the reverse is true. A designer with a good working knowledge of structural matters as well as aesthetic concerns will be able to steer you away from costly mistakes in the renovation process, thereby saving you both time and money. And with additional money to spend, you can achieve more of the look that your professional space deserves.
2) A professional interior designer will use a trained eye.
What does that mean, exactly? A designer has been trained to recognize what is right and what is wrong with your space. Often, a designer can make suggestions that you may have never imagined to maximize the potential of your space. Are you interested in a more traditional office space with individual partitions, or are you thinking of a more open design? If you are having trouble deciding what will work best for your business, a designer will discuss how your enterprise works and make suggestions that will help you achieve your goals. Designers are often experts at “thinking outside the box”, thereby making your space unique and wow-worthy.
3) A professional designer will know people.
As you know with your own business, there is much value in having good, dependable contacts. The same is true for designers. Often a professional designer knows a variety of people you will need as work commences on your project. This will save you both time and money, as you will not have to find reliable carpenters, painters, plumbers, and other workers in the building trades without expert advice. And with solid workmen supporting the professional design at every step, the finished product will meet or exceed your expectations.
4) A professional designer can help you budget and plan your renovation well.
With the knowledge of standard costs for various aspects of a renovation, the designer can work with you to find the best resources available for your needs. Taking the guesswork out of your projected budget is a real bonus for you, as it alleviates anxiety regarding the renovation process. Often, your designer can suggest upgrades that will enhance the value of your space considerably, while still keeping an eye on making you and your employees comfortable.
5) A professional designer can help you plan and visualize your space.
You inhabit your office space for hours every day and are accustomed to the way things are arranged there. Sometimes, when you think about renovation, it may be difficult to truly visualize what changes can be made to bring your space back to life. A good designer can see things with a fresh perspective, offering ideas on a wide variety of design options that will get your creative juices flowing again. Then, once you have a clear picture of where you want to go with the project, the designer can ensure that your vision is honored throughout every step of the process.
These are just a few of the benefits of working with a professional designer. To learn more, please contact us. We will be happy to show you how we can benefit your project today.
If you love the idea of working with an interior designer on your next project, you might be wondering what the cost of an interior designer will be. Here are a few practical steps that will help you build your budget.
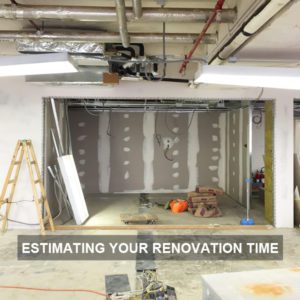
Upgrading your home or office space will increase your comfort, make your clients and guests feel more comfortable and increase productivity.
Before diving in to a new project, you might be wondering how to estimate your renovation time. There are many factors involved with a project that affect its timeliness, but there are some proactive steps you can take to estimate your timeline and minimize delays.
Factor in Prep Time
Even the smallest miscalculation can cause delays to your renovation project. It might be tempting to rush in, but working with your interior designer to accurately measure, develop a budget and draw out plans will save you time in the long run. Prep work, along with requesting and gathering appropriate documents from government agencies average a month or more, and can take up to three months, depending on the project. Architectural construction can last more than a year, due to the extensive documentation required before work can commence. Fixing a mistake can be far more time-consuming than doing things right the first time.
Consider the Scope of your Project
Minor cosmetic changes such as painting can be completed in a day or two, but even small tasks like getting a quote from a contractor will take up to a week or so. Small renovations can take 2 to 3 months and highly customized projects that involve heavy construction and equipment installation can take several months or longer. The average kitchen renovation takes between four and six weeks, for example. Home renovations differ from commercial renovations and so do their timelines.
The size, age and location of your space will also factor in to the time estimate. Unexpected complications often arise during projects that can delay the initial timeline. Moving of electrical and plumbing components and repair to unknown structural damage are among the few reasons for work delays. Collaborate with your designer to develop a timeline that factors in each component of your project.
Communicate with your Interior Designer
An experienced interior designer will give you a good feel for a project’s timeline and also discuss potential complications. Your designer will work with you to determine what needs to be done to avoid delays. This could range from making a tile selection to confirming furniture pieces. Of course, not all delays can be anticipated, so expect to work with your designer throughout the project to update your timeline.
Don’t Skip Steps
All in all, a small-scaled renovation project can take about 2 months, including prep time and the actual renovation process. Larger scope projects may require a bit more planning, and can take up to 3-4 months. Renovation can cause disruption to your household or business, so it’s tempting to skip steps to save time. Working with unlicensed vendors, making last-minute changes and rushing through processes can all lead to mistakes, fees and delays. It’s important to be realistic from the beginning and understand that skimping because of time or budget can lead to costly and time-consuming delays and headaches.
You can add comfort and value to your home or office space with minimal disruption by trusting experts, properly planning and setting realistic goals. Contact Us to learn more about developing a project timeline and creating the home or business that works for you.

