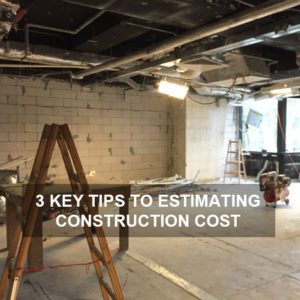
When starting a new construction project, it’s important to maintain a budget and know the construction cost, from beginning to end. But what components go into the project cost, and what should you keep track of with your designer?
Here are three key considerations for creating and managing your budget.
1. Account for hard costs.
Within a project budget, hard costs cover everything that involves the construction of your project. This can include excavation and demolition, plumbing, electrical, roofing, windows, appliances, painting, lighting, foundation, and more. Each component is necessary for the project to be completed, but you have options when it comes to customizing what you want, and finding designs that work for the project in mind.
2. Account for soft costs.
Construction materials and tasks are not the only expenses in an overall project. Soft costs account for the rest of the project budget that do not fall under construction. They can include permits, taxes, consultant and professional fees, landscaping, even recycling and refuse services. Your contractor or architect will talk to you about these costs, but it’s good to do some research on state laws or ordinances that might apply to your development project. While it’s not always easy to know what soft costs will come up, it’s good to add room in your budget for unexpected costs.
3. Get a description of what a dollar amount means per square foot.
Typically, you’ll see contractors give the cost of a project as $ per square foot (ex. $200/sq. ft or $300/sq. ft.). As you can imagine, that cost can add up as the size your project grows, but what do you get? Most contractors will say that it equals the total construction cost, including contractor fees, applied to the air-conditioned areas of the project. When given the option between rates, the difference can mean more detailing or design options at a higher cost. For example, building a brick house at $150/square foot would include a composition shingle roof and wood windows on a slab on grade foundation, while a $200/square foot option can cover steel-framed entry doors, masonry stucco, tile roof, and pier to beam foundation. Again, it’s good to get a description of what each rate brings, and to prioritize your needs and desires to maintain a budget.
When looking at each category, consider your priorities and run a cost-benefit analysis for each one: Ask what options do you have when it comes to design, and track which ones are required or flexible to change. For example, the roof might not be as important as the lighting, so allocate the budget towards lights over roof design.
Whether your project is residential or commercial, making an effort to track and manage your project costs will help you find the best medium between design and functionality. For more information and advice, contact us.
