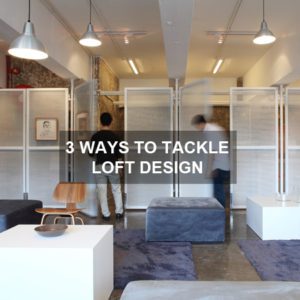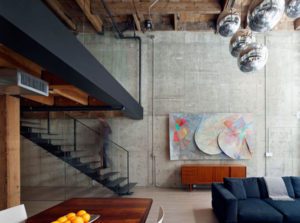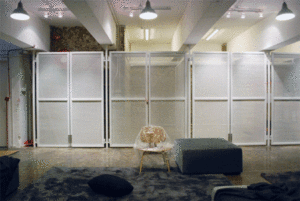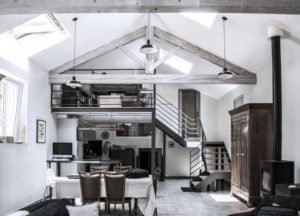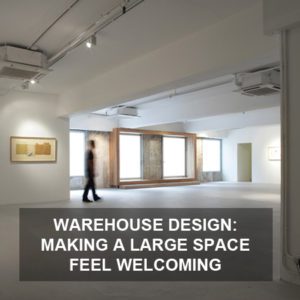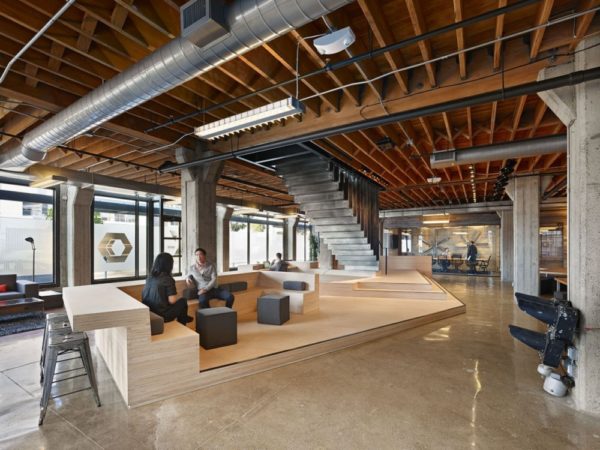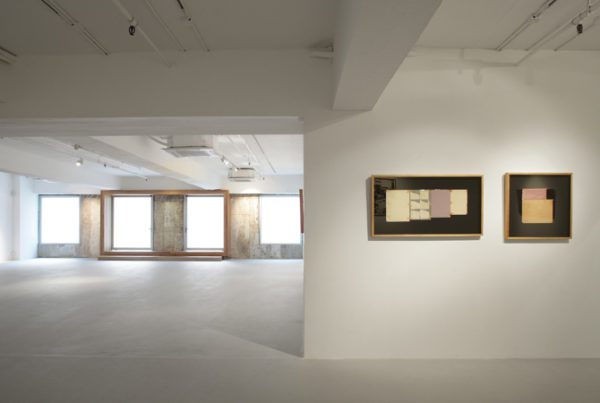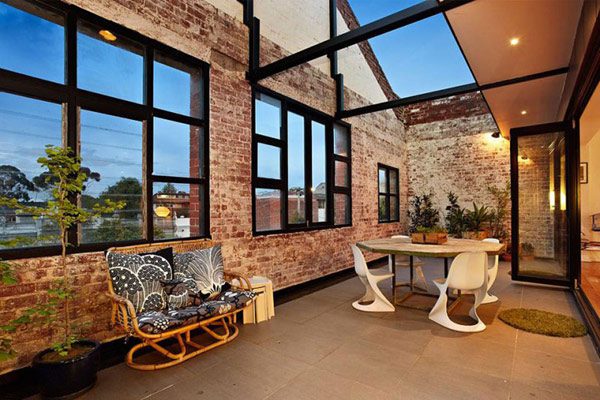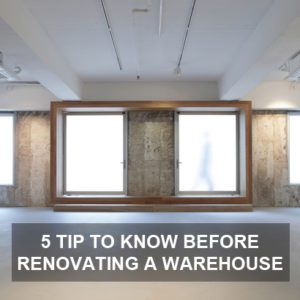Transforming warehouses into homes has long been a trendy choice in urban markets like New York and Chicago. But cutting edge interior designers with an eye for architecture have recently been developing these warehouses into exciting and edgy retail spaces.
In a competitive market, industrial redevelopment turns abandoned eyesores into useful properties. Warehouses are often attractive to retailers with their “proximity to major transportation hubs and thoroughfares, high parking ratios, architectural interest, potential for open-plan layouts, and high ceilings. Industrial sites also usually are near water lines, sewage systems, roads, and utility lines.” Upgrading these spaces with clever design that utilizes the unique lines of the space provides a quality, low rent solution for growing businesses.
The creative possibilities of abandoned warehouses are infinite. Furniture retailer Hunt & Gather moved their showroom/gallery into a renovated warehouse to meet the needs of a younger, creative customer base. With the new open floor plan, Hunt & Gather can highlight the unique design of their wide variety of pieces. Taking warehouse design in a completely different direction, urban farmers are using industrial properties to provide green solutions to city spaces. Creative thinking allowed farmers to redesign warehouse spaces to grow plants indoors and control environmental factors like pesticides and climate change.
While an innovative solution, transforming warehouse spaces requires a professional team. Hiring an interior designer with experience in industrial design allows you to transform the unique features of the space from exposed pipes to vintage furniture to create the perfect look for your retail space while remaining safe and following established building codes. Contact openUU to brainstorm ideas for help designing the perfect industrial space for your company’s needs.

