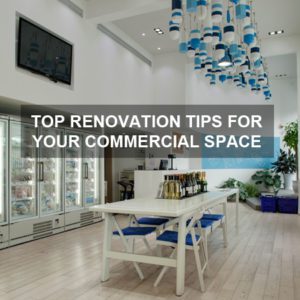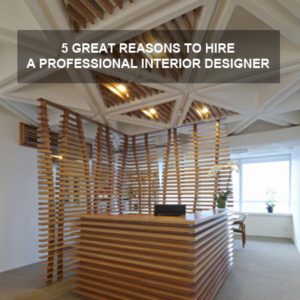In the market for office renovation for startups, shared office space (named coworking space) can sometimes be the key to economical and innovative work environment in the entrepreneur’s office. What are the keys to designing successful coworking space? One company answers three questions in their designs.
- “How can the design of a space encourage collaboration and innovation?”
- “How is the community mapped and visually represented in the space?”
- “How can the design of space promote autonomous behavior from its members?”
Not only does the space have to work for a single entrepreneur, it needs to be functional for a group of entrepreneurs working for different startups. One of the keys to adapting to the needs of the employees is to allow an ever-evolving room for change in the space.
The key in coworking design is to build office space that influences behavior. To encourage collaboration among workers, sometimes the space can be divided into work areas by merely adapting lighting and heights of ceilings to form ‘rooms’ in an open area. Innovation can be encouraged by the changeable nature of the space. For instance, one group might use a white wall as a projection screen, while another might want to post graphics on a wall. Making the space ones own and innovating within the office environment can encourage creativity and establish ownership of space.
In conclusion, the most important key in coworking space is that entrepreneurs need to adapt space to their own needs. While design is important to forming certain positive behavior trends in an office, the state of constant flux itself enables an innovative work environment. According to the same design team,
…Openness provides room for members to take control of shaping and hosting their environment which in turn helps to engender a more collaborative and sharing culture within the space.
For more information on office design for startups, contact us.


